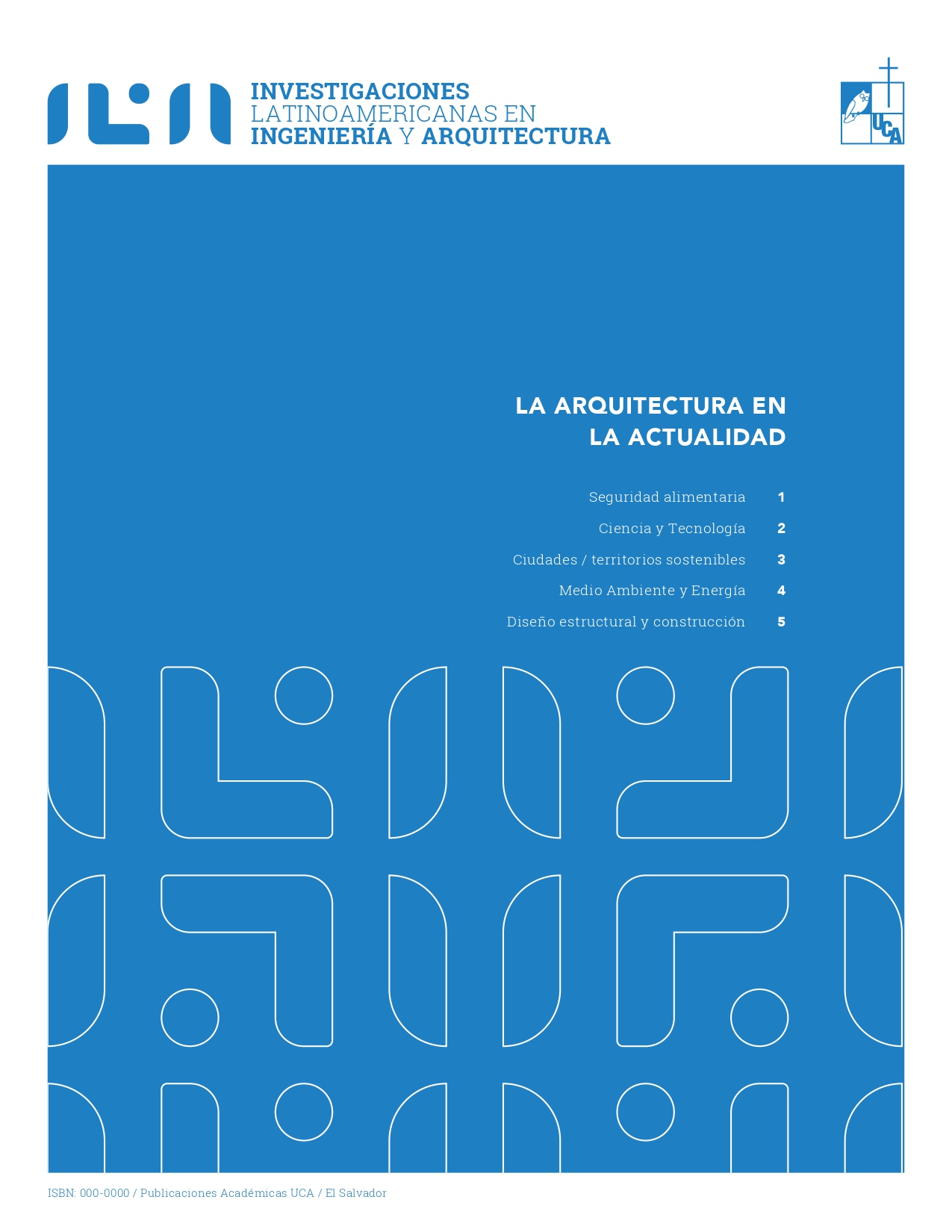Abstract
The Corporate Tower is a 33-story building with a total height of 139m and a floor area of 81x56m. The structural systems used were Dual Frame-wall and Special Moment Frame systems with Seismic Detailing, the foundations were of the deep type consisting of interconnected concrete piles through foundation beams and pile caps. This article outlines the guidelines followed for the superstructure and substructure’s structural design, as well as the challenges overcome due to the unique conditions of the project. Given the significance of this endeavor, site response studies were necessary to optimize the structure. Similarly, state of the art standards were implemented in accordance with the latest developments in structural design, such as ASCE7-10 and ACI318-14.
ILIA: Investigaciones Latinoamericanas en Ingeniería y Arquitectura, No. 01, 2024: 115-121.
References
ASCE. Minimum design loads for buildings and other structures (ASCE/SEI 7-10). American Society of Civil Engineers, 2010.
Ministerio de Obras Públicas de El Salvador. Norma Técnica de Diseño por Sismo de El Salvador. San Salvador: MOP, 1994.
American Concrete Institute (ACI). ACI 318-14: Building Code Requirements for Structural Concrete and Commentary. ACI, 2014.
American Institute of Steel Construction (AISC). AISC 360-10: Specification for Structural Steel Buildings. AISC, 2010.
American Institute of Steel Construction (AISC). AISC 341-10: Seismic Provisions for Structural Steel Buildings. AISC, 2010.
International Code Council (ICC). International Building Code (IBC) 2012. ICC, 2012.
American Concrete Institute (ACI). ACI 350-06: Code Requirements for Environmental Engineering Concrete Structures and Commentary. ACI, 2006.
American Welding Society. Structural Welding Code - Steel, AWS D1.1/D1.1M. AWS, 2010.
Fintel, M., Glosh, S.K and Iyengar, H., “Column shortening in tall structures”. Portland Cement Association, 1987.
Estructuristas Consultores, “Memoria de cálculo modulo II, Proyecto Millenium Plaza”. Estructuristas Consultores S.A. de C.V., 2019.
Estructuristas Consultores, “Reporte de cálculo de cimentaciones profundas de modulo 2, Proyecto Millenium Plaza”. Estructuristas Consultores S.A. de C.V., 2018.

This work is licensed under a Creative Commons Attribution-NonCommercial 4.0 International License.
Copyright (c) 2024 E. Portillo, A. Ferrufino, G. Diaz (Autor/a)





